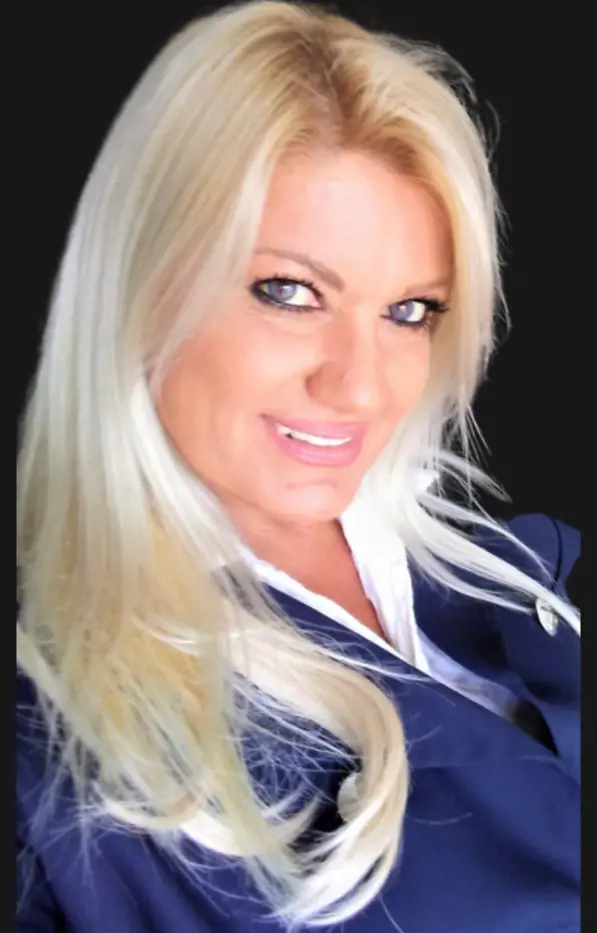Property
Beds
5
Full Baths
3
1/2 Baths
None
Year Built
2024
Sq.Footage
2,117
Welcome to Park Place, where modern comfort meets community charm. This spacious 5-bedroom, 3-bath home offers thoughtfully designed living space. Built just a year ago, it feels brand-new yet radiates warmth and coziness, making it perfect for families or anyone seeking room to grow. Enjoy peaceful sidewalk-lined streets, ideal for evening strolls, and take advantage of neighborhood amenities such as the pool, playground, and BBQ area, all fostering a true sense of community. Inside, the popular Lakeside floor plan offers both function and flow. Two bedrooms and a full bath greet you at the front of the home, while two more sit privately off the center hallway. The primary suite is tucked at the rear, featuring a double vanity, large tiled shower, and an oversized custom closet. The home boasts numerous upgrades, including a recirculating heat pump for instant hot water, filtered water spout, hidden trash system, smart garage door, smart switches, Nest cameras, Aqara smart lock and video doorbell (Apple Home compatible), WiFi-controlled irrigation system (4 zones), closet organizers, and luxury vinyl plank flooring in the primary suite. Outside, the fully fenced backyard features a playground and is ready for weekend fun. Additional highlights include Govee roof lighting, Hardie Board siding, gutters, and a termite bait system for peace of mind. Perfectly situated near shopping, schools, parks, and Tyndall AFB, this beautifully maintained home combines style, efficiency, and smart-home technology, all within a welcoming, family-friendly community.
Features & Amenities
Interior
-
Other Interior Features
Kitchen Island, Pantry
-
Total Bedrooms
5
-
Bathrooms
3
-
Cooling YN
YES
-
Cooling
Central Air
-
Heating YN
YES
-
Heating
Electric, Central
-
Pet friendly
N/A
Exterior
-
Garage
Yes
-
Garage spaces
2
-
Construction Materials
Fiber Cement
-
Parking
Attached
-
Patio and Porch Features
Porch
-
Pool
Yes
-
Pool Features
Outdoor Pool
Area & Lot
-
Lot Size(acres)
0.15
-
Property Type
Residential
-
Property Sub Type
Single Family Residence
-
Architectural Style
Craftsman Style
Price
-
Sales Price
$375,000
-
Zoning
Deed Restrictions, Resid Single Family
-
Sq. Footage
2, 117
-
Price/SqFt
$177
HOA
-
Association
Yes
-
Association Fee
$232
-
Association Fee Frequency
Quarterly
-
Association Fee Includes
N/A
School District
-
Elementary School
Callaway
-
Middle School
Rutherford ( Middle )
-
High School
Rutherford
Property Features
-
Stories
1
-
Sewer
Public Sewer
-
Water Source
Public
Schedule a Showing
Showing scheduled successfully.
Mortgage calculator
Estimate your monthly mortgage payment, including the principal and interest, property taxes, and HOA. Adjust the values to generate a more accurate rate.
Your payment
Principal and Interest:
$
Property taxes:
$
HOA fees:
$
Total loan payment:
$
Total interest amount:
$
Location
County
Bay
Elementary School
Callaway
Middle School
Rutherford ( Middle )
High School
Rutherford
Listing Courtesy of Morgan L Benton , EXP Realty LLC
RealHub Information is provided exclusively for consumers' personal, non-commercial use, and it may not be used for any purpose other than to identify prospective properties consumers may be interested in purchasing. All information deemed reliable but not guaranteed and should be independently verified. All properties are subject to prior sale, change or withdrawal. RealHub website owner shall not be responsible for any typographical errors, misinformation, misprints and shall be held totally harmless.

FOUNDER
ZenaGunsur
Call Zena today to schedule a private showing.

* Listings on this website come from the FMLS IDX Compilation and may be held by brokerage firms other than the owner of this website. The listing brokerage is identified in any listing details. Information is deemed reliable but is not guaranteed. If you believe any FMLS listing contains material that infringes your copyrighted work please click here to review our DMCA policy and learn how to submit a takedown request.© 2024 FMLS.













































