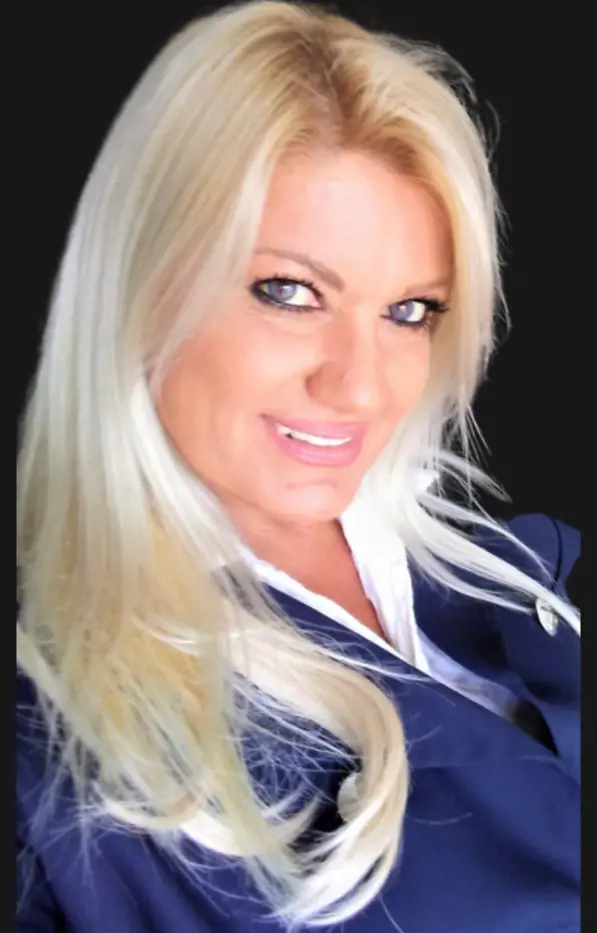Property
Beds
3
Full Baths
2
1/2 Baths
None
Year Built
2006
Sq.Footage
2,280
Home Updated with New Roof, New HVAC, New Hot Water Heater 2025. Kitchen updated with New Appliances, New lights & fans throughout, New Luxury Vinyl Flooring in main areas, baths, laundry, New carpet in bedrooms. New Paint inside and some outside. Repaired Decking in front and back of home. Baths updated with new lights, mirrors and faucets. Master Bath has new tiled tub deck. Repaired all skirting and few other misc. items. 0.9 Acres.
Features & Amenities
Interior
-
Total Bedrooms
3
-
Bathrooms
2
-
Cooling YN
YES
-
Cooling
Central Air
-
Heating YN
YES
-
Heating
Electric, Central
-
Pet friendly
N/A
Exterior
-
Garage
No
-
Construction Materials
Vinyl Siding
-
Patio and Porch Features
Deck, Patio
-
Pool
No
Area & Lot
-
Lot Size(acres)
0.9
-
Property Type
Residential
-
Property Sub Type
Single Family Residence
-
Architectural Style
Modular
Price
-
Sales Price
$225,900
-
Zoning
Mobile Home
-
Sq. Footage
2, 280
-
Price/SqFt
$99
HOA
-
Association
No
School District
-
Elementary School
Walker
-
Middle School
Davidson
-
High School
Baker
Property Features
-
Stories
1
-
Sewer
Septic Tank
-
Water Source
Well, Private
Schedule a Showing
Showing scheduled successfully.
Mortgage calculator
Estimate your monthly mortgage payment, including the principal and interest, property taxes, and HOA. Adjust the values to generate a more accurate rate.
Your payment
Principal and Interest:
$
Property taxes:
$
HOA fees:
$
Total loan payment:
$
Total interest amount:
$
Location
County
Okaloosa
Elementary School
Walker
Middle School
Davidson
High School
Baker
Listing Courtesy of Edward G Thornburg Jr , Bay Living Inc
RealHub Information is provided exclusively for consumers' personal, non-commercial use, and it may not be used for any purpose other than to identify prospective properties consumers may be interested in purchasing. All information deemed reliable but not guaranteed and should be independently verified. All properties are subject to prior sale, change or withdrawal. RealHub website owner shall not be responsible for any typographical errors, misinformation, misprints and shall be held totally harmless.

FOUNDER
ZenaGunsur
Call Zena today to schedule a private showing.

* Listings on this website come from the FMLS IDX Compilation and may be held by brokerage firms other than the owner of this website. The listing brokerage is identified in any listing details. Information is deemed reliable but is not guaranteed. If you believe any FMLS listing contains material that infringes your copyrighted work please click here to review our DMCA policy and learn how to submit a takedown request.© 2024 FMLS.












