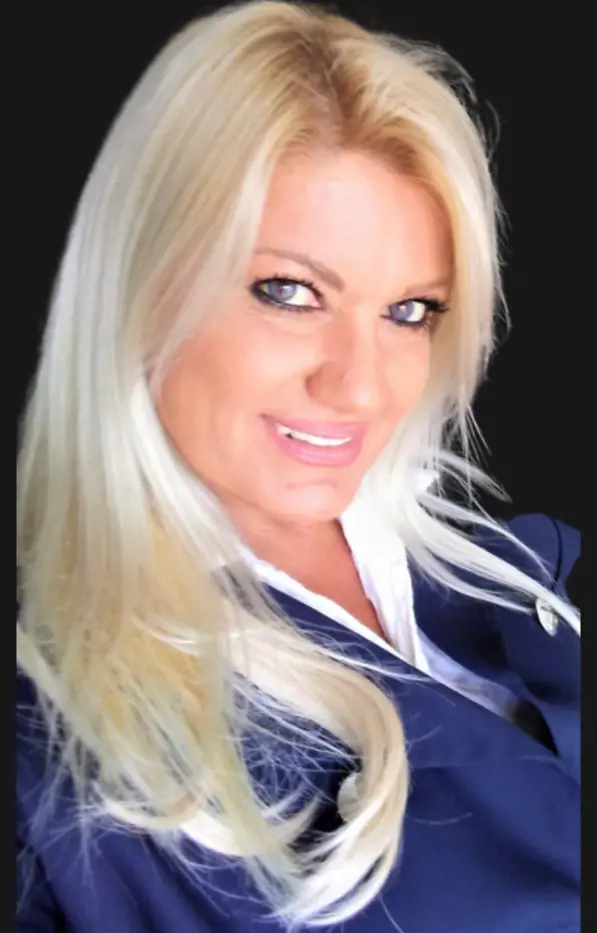Property
Beds
5
Full Baths
3
1/2 Baths
1
Year Built
2026
Sq.Footage
2,630
Spacious 2-story, 2630 sq ft. home on .51-acre lot. Features 5 bedrooms, 3.5 baths (with one bedroom converted to an optional loft). Brick with Hardie front and brick skirting. Interior highlights include granite or quartz countertops, luxury plank flooring with carpet in bedrooms, bull nosed corners, solid black modern hardware, and stainless appliances. Kitchen offers a breakfast bar, breakfast nook, and formal dining. Living options include a great room and separate living room. Covered with a pitch roof, irrigation system, and electric garage door opener. This home is covered with a 10 yr, bonded builders warranty. There is ample dining and shopping. You must see to believe!
Features & Amenities
Interior
-
Other Interior Features
Breakfast Bar, Pantry
-
Total Bedrooms
5
-
Bathrooms
3
-
1/2 Bathrooms
1
-
Cooling YN
YES
-
Cooling
Ceiling Fan(s), Central Air
-
Heating YN
YES
-
Heating
Electric, Central
-
Pet friendly
N/A
Exterior
-
Garage
Yes
-
Garage spaces
2
-
Parking
Garage Door Opener, Attached
-
Patio and Porch Features
Patio
-
Pool
No
Area & Lot
-
Lot Size(acres)
0.51
-
Property Type
Residential
-
Property Sub Type
Single Family Residence
-
Architectural Style
Craftsman Style
Price
-
Sales Price
$398,329
-
Zoning
County, Resid Single Family
-
Sq. Footage
2, 630
-
Price/SqFt
$151
HOA
-
Association
Yes
-
Association Fee
$400
-
Association Fee Frequency
Annually
-
Association Fee Includes
N/A
School District
-
Elementary School
Bob Sikes
-
Middle School
Davidson
-
High School
Crestview
Property Features
-
Stories
2
-
Sewer
Septic Tank
-
Water Source
Public
Schedule a Showing
Showing scheduled successfully.
Mortgage calculator
Estimate your monthly mortgage payment, including the principal and interest, property taxes, and HOA. Adjust the values to generate a more accurate rate.
Your payment
Principal and Interest:
$
Property taxes:
$
HOA fees:
$
Total loan payment:
$
Total interest amount:
$
Location
County
Okaloosa
Elementary School
Bob Sikes
Middle School
Davidson
High School
Crestview
Listing Courtesy of Darlene Froehly , Adams Homes Realty Inc
RealHub Information is provided exclusively for consumers' personal, non-commercial use, and it may not be used for any purpose other than to identify prospective properties consumers may be interested in purchasing. All information deemed reliable but not guaranteed and should be independently verified. All properties are subject to prior sale, change or withdrawal. RealHub website owner shall not be responsible for any typographical errors, misinformation, misprints and shall be held totally harmless.

FOUNDER
Zena Gunsur
Call Zena today to schedule a private showing.

* Listings on this website come from the FMLS IDX Compilation and may be held by brokerage firms other than the owner of this website. The listing brokerage is identified in any listing details. Information is deemed reliable but is not guaranteed. If you believe any FMLS listing contains material that infringes your copyrighted work please click here to review our DMCA policy and learn how to submit a takedown request.© 2024 FMLS.












