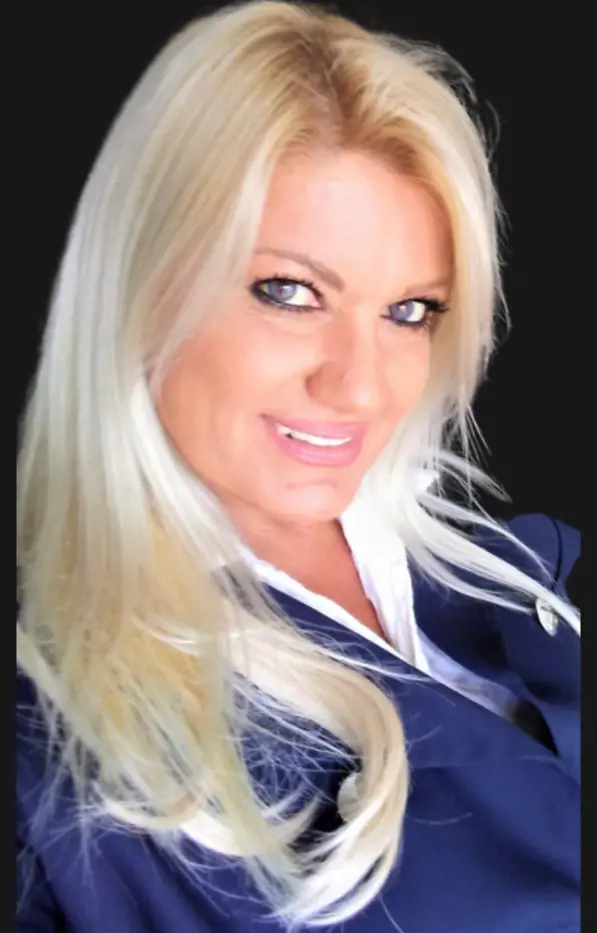Contemporary
426 Eisenhower Drive
Crestview , FL 32539
MLS#: 982390
$2,175

Property
Beds
5
Full Baths
2
1/2 Baths
1
Year Built
2018
Sq.Footage
1,969
***NOW OFFERING HALF OFF FIRST MONTHS RENT!!***Featuring a spacious and inviting layout, 426 Eisenhower Drive in Crestview, FL, offers the perfect setting for your next home. This beautiful 5-bedroom residence boasts 2073 square feet of living space, ideal for creating cherished memories with family and friends. Entertain with ease in the generous living areas that seamlessly flow into each other, providing ample room for relaxation and gatherings. Two full baths and one half bath ensure comfort and convenience for all occupants, enhancing the overall functionality of the home. The well-appointed bedrooms offer serene retreats after a long day, with plenty of space for your personal touches. Natural light floods the interiors, highlighting the home's warm and welcoming ambiance.
Features & Amenities
Interior
-
Other Interior Features
Breakfast Bar, Pantry
-
Total Bedrooms
5
-
Bathrooms
2
-
1/2 Bathrooms
1
-
Cooling YN
YES
-
Cooling
Ceiling Fan(s), Central Air
-
Heating YN
YES
-
Heating
Electric, Central
-
Pet friendly
N/A
Exterior
-
Garage
Yes
-
Garage spaces
2
-
Construction Materials
Frame, Vinyl Siding
-
Parking
Garage Door Opener
-
Patio and Porch Features
Covered
-
Pool
No
Area & Lot
-
Lot Size(acres)
0.12
-
Property Type
Residential Lease
-
Property Sub Type
Single Family Residence
-
Architectural Style
Contemporary
Price
-
Sales Price
$2,175
-
Zoning
Resid Single Family
-
Sq. Footage
1, 969
-
Price/SqFt
$1
HOA
-
Association
No
School District
-
Elementary School
Walker
-
Middle School
Davidson
-
High School
Crestview
Property Features
-
Stories
2
Schedule a Showing
Showing scheduled successfully.
Mortgage calculator
Estimate your monthly mortgage payment, including the principal and interest, property taxes, and HOA. Adjust the values to generate a more accurate rate.
Your payment
Principal and Interest:
$
Property taxes:
$
HOA fees:
$
Total loan payment:
$
Total interest amount:
$
Location
County
Okaloosa
Elementary School
Walker
Middle School
Davidson
High School
Crestview
Listing Courtesy of Megan K Newton , All American Realty and Investment Group PLLC
RealHub Information is provided exclusively for consumers' personal, non-commercial use, and it may not be used for any purpose other than to identify prospective properties consumers may be interested in purchasing. All information deemed reliable but not guaranteed and should be independently verified. All properties are subject to prior sale, change or withdrawal. RealHub website owner shall not be responsible for any typographical errors, misinformation, misprints and shall be held totally harmless.

FOUNDER
Zena Gunsur
Call Zena today to schedule a private showing.

* Listings on this website come from the FMLS IDX Compilation and may be held by brokerage firms other than the owner of this website. The listing brokerage is identified in any listing details. Information is deemed reliable but is not guaranteed. If you believe any FMLS listing contains material that infringes your copyrighted work please click here to review our DMCA policy and learn how to submit a takedown request.© 2024 FMLS.




































