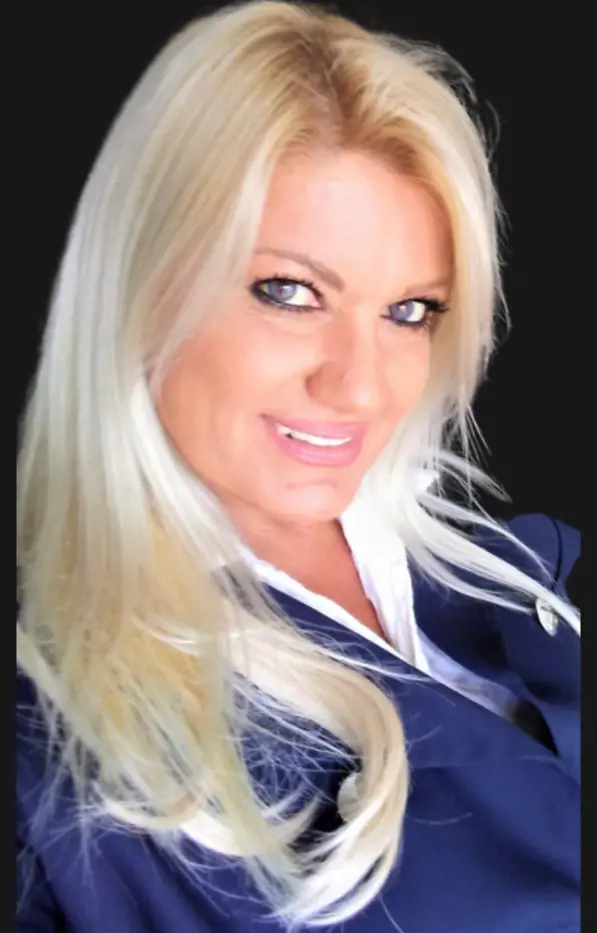Property
Beds
4
Full Baths
2
1/2 Baths
None
Year Built
2022
Sq.Footage
2,072
Welcome to this impeccably maintained 4-bedroom, 2-bath home that blends quality construction with modern upgrades throughout. Located in Bluewater Bay, this move-in-ready home offers the perfect combination of style, comfort, and functionality. The exterior of the home features classic all-brick construction with attractive Hardie board accents. The two-car garage includes epoxy flooring, an insulated door, HVAC, and an automatic opener, making it a truly versatile and climate-controlled space. The professionally landscaped yard is equipped with a full irrigation system powered by a well pump, ensuring easy maintenance year-round. A spacious 30-foot by 8-foot paver patio with a shade cover provides an ideal setting for outdoor entertaining. Gutters have been installed on all sides of the home for added protection, and a Govee permanent holiday lighting system adds a festive touch throughout the seasons. Inside, the open and split-bedroom floorplan offers both privacy and a seamless flow for everyday living and entertaining. The kitchen is a true centerpiece, featuring stunning granite countertops, a tile backsplash, stainless steel appliances, and an oversized walk-in pantry. Life-proof laminate wood flooring extends through the main living areas and the primary bedroom, while plush carpeting adds comfort to the three secondary bedrooms. The bathrooms and laundry room are finished with durable tile flooring. Additional interior features include custom cabinetry in the laundry room for extra storage, upgraded Kohler toilets in both bathrooms, and elegant finishes such as crown molding, large baseboards, and decorative window casings in the main living areas. Ample storage can be found throughout the home, making it as practical as it is beautiful. This thoughtfully upgraded home is truly move-in ready, offering everything you need to settle in and enjoy from day one. Schedule your private showing today and experience all that this exceptional property has to offer.
Features & Amenities
Interior
-
Other Interior Features
Kitchen Island, Pantry
-
Total Bedrooms
4
-
Bathrooms
2
-
Cooling YN
YES
-
Cooling
Ceiling Fan(s), Central Air
-
Heating YN
YES
-
Heating
Electric, Central
-
Pet friendly
N/A
Exterior
-
Garage
Yes
-
Garage spaces
2
-
Parking
Garage Door Opener, Attached
-
Patio and Porch Features
Covered
-
Pool
No
Area & Lot
-
Lot Features
Level
-
Lot Size(acres)
0.23
-
Property Type
Residential
-
Property Sub Type
Single Family Residence
-
Architectural Style
Traditional
Price
-
Sales Price
$560,000
-
Zoning
Resid Single Family
-
Sq. Footage
2, 072
-
Price/SqFt
$270
HOA
-
Association
No
School District
-
Elementary School
Plew
-
Middle School
Ruckel
-
High School
Niceville
Property Features
-
Stories
1
-
Sewer
Public Sewer
-
Water Source
Public
Schedule a Showing
Showing scheduled successfully.
Mortgage calculator
Estimate your monthly mortgage payment, including the principal and interest, property taxes, and HOA. Adjust the values to generate a more accurate rate.
Your payment
Principal and Interest:
$
Property taxes:
$
HOA fees:
$
Total loan payment:
$
Total interest amount:
$
Location
County
Okaloosa
Elementary School
Plew
Middle School
Ruckel
High School
Niceville
Listing Courtesy of Jeffrey A Henkel , Sound Choice Real Estate LLC
RealHub Information is provided exclusively for consumers' personal, non-commercial use, and it may not be used for any purpose other than to identify prospective properties consumers may be interested in purchasing. All information deemed reliable but not guaranteed and should be independently verified. All properties are subject to prior sale, change or withdrawal. RealHub website owner shall not be responsible for any typographical errors, misinformation, misprints and shall be held totally harmless.

FOUNDER
Zena Gunsur
Call Zena today to schedule a private showing.

* Listings on this website come from the FMLS IDX Compilation and may be held by brokerage firms other than the owner of this website. The listing brokerage is identified in any listing details. Information is deemed reliable but is not guaranteed. If you believe any FMLS listing contains material that infringes your copyrighted work please click here to review our DMCA policy and learn how to submit a takedown request.© 2024 FMLS.

















































