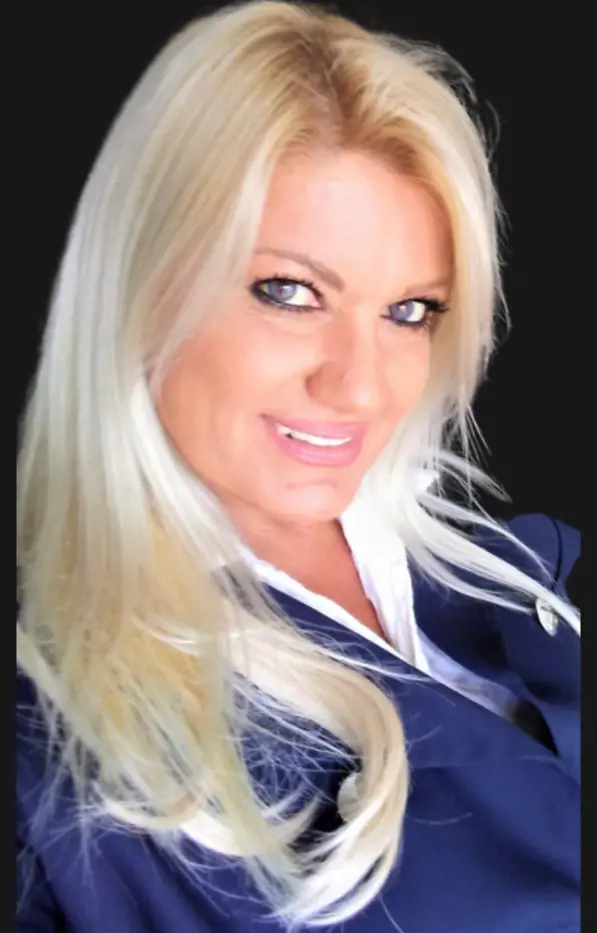Property
Beds
4
Full Baths
3
1/2 Baths
None
Year Built
2016
Sq.Footage
2,713
Stunning 4 true bedrooms (with an additional 5th bonus room!), 3 FULL baths, and a 3 car garage home located on almost 1/2 acre! Detailed finishes, from bullnose corners to ceiling fans, all the upgrades are checked. The kitchen is the center of activity and open for a continuous space feel. Plenty of cabinets, huge pantry, stainless appliances, breakfast bar, and island are just the start of the kitchen upgrades. The primary bathroom boasts a stunning walk in shower in addition to the garden tub. Split bedroom floor plan for privacy including private hall bedroom 4 and bathroom. Whole home water softener. The exterior is just as amazing as the inside, with a fully fenced backyard, covered porch, pool, RV hookup and RV size gate! Transferable termite bond as well! Come see this gem!
Features & Amenities
Interior
-
Other Interior Features
Breakfast Bar, Kitchen Island, Pantry
-
Total Bedrooms
4
-
Bathrooms
3
-
Cooling YN
YES
-
Cooling
Ceiling Fan(s), Central Air
-
Pet friendly
N/A
Exterior
-
Garage
Yes
-
Garage spaces
3
-
Parking
Garage Door Opener
-
Patio and Porch Features
Covered
-
Pool
Yes
-
Pool Features
Outdoor Pool, Above Ground, Private
Area & Lot
-
Lot Features
Cleared, Cul-De-Sac, Level
-
Lot Size(acres)
0.4
-
Property Type
Residential
-
Property Sub Type
Single Family Residence
-
Architectural Style
Contemporary
Price
-
Sales Price
$399,000
-
Zoning
Resid Single Family
-
Sq. Footage
2, 713
-
Price/SqFt
$147
HOA
-
Association
YES
-
Association Fee
$242
-
Association Fee Frequency
Annually
-
Association Fee Includes
N/A
School District
-
Elementary School
Bob Sikes
-
Middle School
Davidson
-
High School
Crestview
Property Features
-
Stories
1
-
Sewer
Septic Tank
-
Water Source
Public
Schedule a Showing
Showing scheduled successfully.
Mortgage calculator
Estimate your monthly mortgage payment, including the principal and interest, property taxes, and HOA. Adjust the values to generate a more accurate rate.
Your payment
Principal and Interest:
$
Property taxes:
$
HOA fees:
$
Total loan payment:
$
Total interest amount:
$
Location
County
Okaloosa
Elementary School
Bob Sikes
Middle School
Davidson
High School
Crestview
Listing Courtesy of Tiffany M Spence , Spence Properties
RealHub Information is provided exclusively for consumers' personal, non-commercial use, and it may not be used for any purpose other than to identify prospective properties consumers may be interested in purchasing. All information deemed reliable but not guaranteed and should be independently verified. All properties are subject to prior sale, change or withdrawal. RealHub website owner shall not be responsible for any typographical errors, misinformation, misprints and shall be held totally harmless.

FOUNDER
ZenaGunsur
Call Zena today to schedule a private showing.

* Listings on this website come from the FMLS IDX Compilation and may be held by brokerage firms other than the owner of this website. The listing brokerage is identified in any listing details. Information is deemed reliable but is not guaranteed. If you believe any FMLS listing contains material that infringes your copyrighted work please click here to review our DMCA policy and learn how to submit a takedown request.© 2024 FMLS.




























































