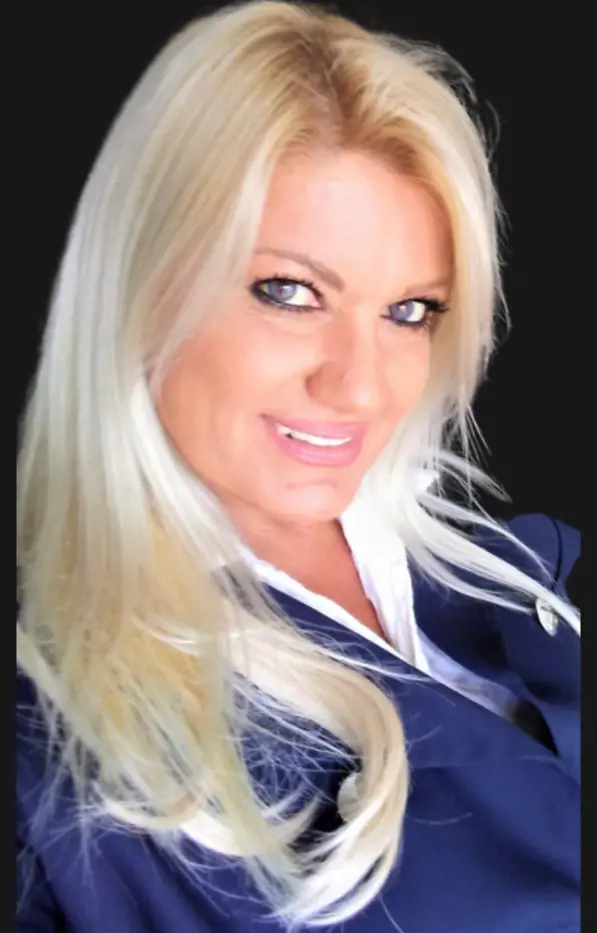Property
Beds
3
Full Baths
2
1/2 Baths
None
Year Built
2005
Sq.Footage
2,112
Coastal living in the coveted neighborhood of Driftwood Estates. This beautiful 3 bed 2 bath ranch style home with private hot tub and pool is move in ready. Picture yourself relaxing in your beautiful hot tub with the relaxing sound of the waterfall overflowing into your pool while taking in the beauty and fragrance of the expanding Jasmine growing along the fully fenced in back yard. This spacious three-bedroom, two-bathroom single story home is walking distance to Choctawhatchee Bay where you can fish, view frolicking dolphins, or watch another spectacular Florida sunset. Arriving at 137 Loblolly Bay Drive you are instantly met with the beautiful and meticulously maintained yard. Upon entering this stunning single-story home, you step into the expansive great room with soaring ceilings and a partial view of the pool. The kitchen has been tastefully updated with backsplash, countertops, an oversized island and stainless-steel appliances. The two oversized rooms on each side of the kitchen are an entertainers dream! Easily host family get togethers inside and then take the party out to the pool area. The home has been updated with LVP hardwood flooring throughout. Call or text for more information and to set up private showing! The primary bedroom is spacious, with a full five-piece ensuite bathroom which includes dual vanity, large, jetted bathtub, separate shower, and spacious walk-in closet. In addition, the primary bedroom has a separate door to transport you into your serene, covered and screened in porch to enjoy the fresh air, sip your morning cup of coffee and makes for easy access to the primary bathroom after a peaceful dip in the pool. Inside the family room has its own entrance to the covered, screened in patio and a fireplace which connects the split floor plan where you will find two other bedrooms, each with generously sized walk-in closets and a full bathroom in between them. The back bedroom also has its own private entrance to the covered, screened in patio. The attic above the two-car garage is great for extra storage. The hot tub and pool come with a natural gas heater which needs to be connected to a gas line. Okaloosa Gas quoted $2,000 approximately to connect hot tub/pool heater, install a meter and leave a connection for a BBQ grill or for your dream outdoor kitchen. Once natural gas is installed, the home could easily be equipped with a gas cooking range, gas instant hot water heater, firepit, and or a custom outdoor kitchen to enhance the entertainment in the back yard oasis. This home is coastal living in the coveted neighborhood of Driftwood Estates. This incredible home is minutes from the pure white sugar sands of crystal-clear waters of the Emerald Coast, a short walk or bike ride to the bay. Driftwood Estates has a wonderful 11-acre park with a community room, a community pool which regularly hosts water aerobics, mat class workouts, food trucks, basketball courts, grills, multi-purpose fields, tennis courts, pickle ball courts, picnic pavilions, a sand-filled playground, restrooms, and nature trails. Minutes away is Sacred Heart Hospital, Grand Boulevard with fine dining, shopping and family entertainment. Sandestin's Village of Baytowne Wharf is also a close drive to this home where more shopping, dining, fireworks, drone shows, golfing, concerts and fun family activities are regularly held. Imagine yourself in this breathtaking Emerald Coast lifestyle. This is Florida living at its best call or text today for more information and to set up your private showing. All information and measurements are deemed accurate but should be verified by the buyer.
Features & Amenities
Interior
-
Other Interior Features
Cathedral Ceiling(s), Kitchen Island
-
Total Bedrooms
3
-
Bathrooms
2
Area & Lot
-
Lot Size(acres)
0.17
-
Property Type
Residential
-
Architectural Style
Ranch
Exterior
-
Garage
Yes
-
Garage spaces
2
-
Parking
Garage Door Opener, Attached
Financial
-
Sales Price
$564,900
-
Zoning
Resid Single Family
Schedule a Showing
Showing scheduled successfully.
Mortgage calculator
Estimate your monthly mortgage payment, including the principal and interest, property taxes, and HOA. Adjust the values to generate a more accurate rate.
Your payment
Principal and Interest:
$
Property taxes:
$
HOA dues:
$
Total loan payment:
$
Total interest amount:
$
Location
County
Walton
Elementary School
Van R Butler
Middle School
Emerald Coast
High School
South Walton
Listing Courtesy of Gabriel N Schwartz , Corcoran Reverie SRB
RealHub Information is provided exclusively for consumers' personal, non-commercial use, and it may not be used for any purpose other than to identify prospective properties consumers may be interested in purchasing. All information deemed reliable but not guaranteed and should be independently verified. All properties are subject to prior sale, change or withdrawal. RealHub website owner shall not be responsible for any typographical errors, misinformation, misprints and shall be held totally harmless.

FOUNDER
ZenaGunsur
Call Zena today to schedule a private showing.

* Listings on this website come from the FMLS IDX Compilation and may be held by brokerage firms other than the owner of this website. The listing brokerage is identified in any listing details. Information is deemed reliable but is not guaranteed. If you believe any FMLS listing contains material that infringes your copyrighted work please click here to review our DMCA policy and learn how to submit a takedown request.© 2024 FMLS.



























































