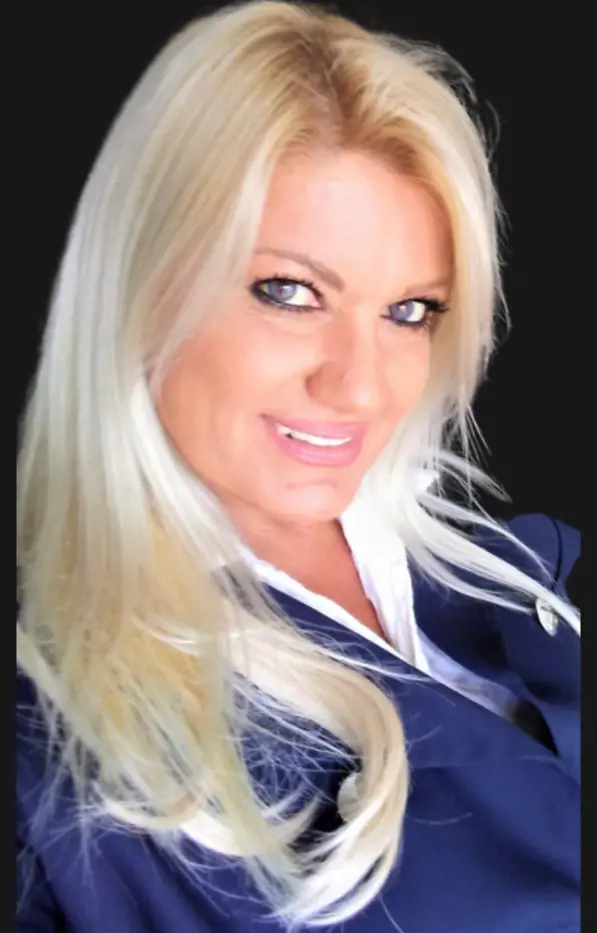Property
Beds
4
Full Baths
3
1/2 Baths
None
Year Built
2016
Sq.Footage
2,343
WELCOME HOME to Coastal living at its finest. This gorgeous custom built 4 bed 3 bath POOL home is exquisite inside and out. Conveniently nestled in a row of newer homes on a large lot and framed by gorgeous oak trees, this location has options to take back roads to Gulf Breeze and Navarre. Just a short drive to the local stores and the breathtaking white sandy beaches of the Gulf of Mexico.Your 2343 sq ft. home was built in 2016 and enjoys all those wish list extras already taken care of for you.Your amazing back yard Oasis is park like and offers an in-ground heated salt water pool with sitting sun shelf~wrap around deck with landscaped borders & undercover porch. Gazebo to cook out and enjoy those wonderful Florida evenings & your very own white sandy beach area with swaying palm trees all enhancing your little piece of paradise. Home greets you with pleasing curb appeal. Front porch opens to the foyer~ flowing through to the family room with high trey ceiling and French doors that lead out to the covered porch. This open floor plan boasts gorgeous tile flooring that runs throughout the main areas of the home ~ high ceilings, decorative trays and the coastal color palette radiates a light and bright feeling throughout. Gourmet kitchen with staggered shaker cabinets, quartz countertops, backsplash, walk in corner pantry, island sink and S/S appliances. The large center island overlooks the breakfast nook & family room offering lots of seating options for entertaining.The primary bedroom offers serene views of the pool, while the luxurious en suite bathroom features a dual vanity, an expansive tiled walk-in shower with seamless glass, and direct access to the oversized, custom-fitted walk-in closet. This split floor plan home offers a hallway to two of the additional bedrooms with ceiling fans and an adjoining bathroom ~ step in tub/shower, WC and vanity area. Third additional bedroom is separate from the other rooms and would make a perfect guest/office with nearby full bathroom.Spacious enclosed laundry room has additional shelving space for optimal organization and storage. The 2-car garage is ideal for the larger trucks and still plenty of room for all the outdoor toys. Home is situated on a large lot with a fully fenced grassed yard ~Irrigation sprinklers with border drip system~ lawn pump & well for easy care. Home also has a Tesla battery power storage unit in the garage and paid off solar panels ~ Fabric Shield Hurricane protection and dimensional shingle roof for lower insurance premium. Upgrades include, security system, house gutters, recessed lighting, framed mirrors, deluxe lighting package, garage door remotes, attic drop down stairs~ to name a few. Relocating to Hurlburt Field ...no problem you are within a 30 minutes' drive from the front gates and still conveniently nestled between Pensacola and Destin with easy access to both local airports and a short drive North on Hwy 87 to the I-10. Call today to schedule your private showing.
Features & Amenities
Interior
-
Other Interior Features
Breakfast Bar, Kitchen Island, Pantry
-
Total Bedrooms
4
-
Bathrooms
3
Area & Lot
-
Lot Features
Cleared, Level
-
Lot Size(acres)
0.47
-
Property Type
Residential
-
Architectural Style
Contemporary
Exterior
-
Garage
Yes
-
Garage spaces
2
-
Construction Materials
Fiber Cement, Frame
-
Parking
Attached
Financial
-
Sales Price
$619,000
-
Zoning
County
Schedule a Showing
Showing scheduled successfully.
Mortgage calculator
Estimate your monthly mortgage payment, including the principal and interest, property taxes, and HOA. Adjust the values to generate a more accurate rate.
Your payment
Principal and Interest:
$
Property taxes:
$
HOA dues:
$
Total loan payment:
$
Total interest amount:
$
Location
County
Santa Rosa
Elementary School
West Navarre
Middle School
Woodlawn Beach
High School
Gulf Breeze
Listing Courtesy of Paula Patching PA , Keller Williams Realty Navarre
RealHub Information is provided exclusively for consumers' personal, non-commercial use, and it may not be used for any purpose other than to identify prospective properties consumers may be interested in purchasing. All information deemed reliable but not guaranteed and should be independently verified. All properties are subject to prior sale, change or withdrawal. RealHub website owner shall not be responsible for any typographical errors, misinformation, misprints and shall be held totally harmless.

FOUNDER
ZenaGunsur
Call Zena today to schedule a private showing.

* Listings on this website come from the FMLS IDX Compilation and may be held by brokerage firms other than the owner of this website. The listing brokerage is identified in any listing details. Information is deemed reliable but is not guaranteed. If you believe any FMLS listing contains material that infringes your copyrighted work please click here to review our DMCA policy and learn how to submit a takedown request.© 2024 FMLS.
Be the First to Know About New Listings!
Let us tell you when new listings hit the market matching your search. By creating a FREE account you can:
-
Get New Listing Alerts by Email
We will notify you when new listings hit the market that match your search criteria. Be the first to know of new listings!
-
Save searches
Save your favorite searches with specific areas, property types, price ranges and features.
-
Save Your Favorite Listings
Save an unlimited number of listings on our site for easy access when you come back. You can also email all of your saved listings at one time.





























































