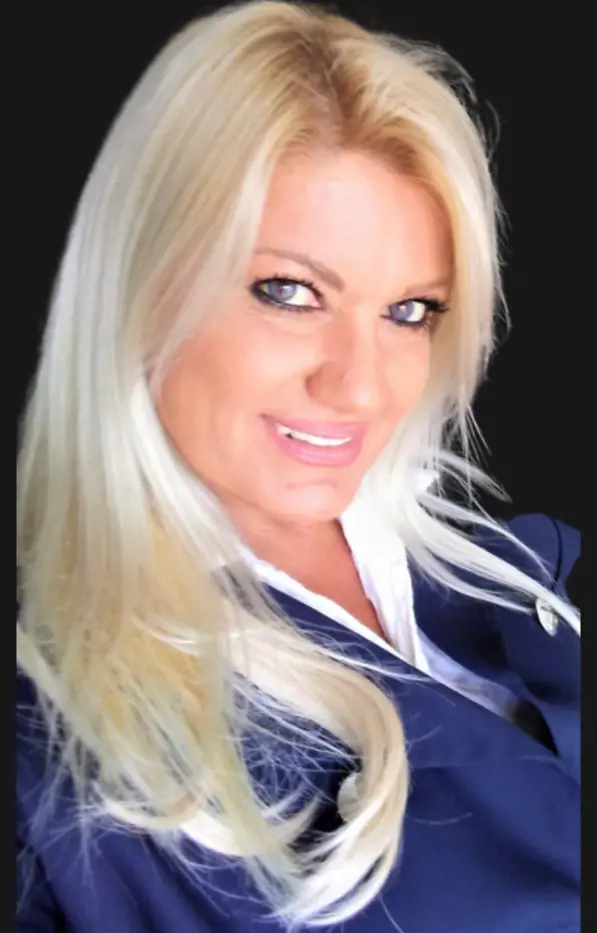Craftsman Style
968 Don Bishop Road
Santa Rosa Beach , FL 32459
MLS#: 962928
$1,249,000

Property
Beds
3
Full Baths
3
1/2 Baths
2
Year Built
2016
Sq.Footage
2,985
This custom Craftsman-style home in Woodland Bayou is a true waterfront paradise. Nestled on a tree-lined lot of over an acre, it has been meticulously maintained and well-loved. As well as a traditional front porch to greet you, it has a deep pavered terrace to the rear. It's the perfect place for relaxing with nature and enjoying unspoiled lake views. Oversized tile and white oak engineered hardwood flooring flow through this spacious home, encompassing three ensuite bedrooms, a spacious home office, a family room, den and a formal dining room for entertaining. Lofty 10-foot coffered ceilings, eight-foot solid wood doors and multiple picture windows framing lake views add to each generously-sized space. The open-concept chef's kitchen is truly inspiring, with gray Shaker-style cabinetry, a gas range and quality KitchenAid appliances. A "Downton Abbey"-sized pantry with shelving provides out-of-sight storage for small appliances. The center island is a natural gathering place for socializing, casual dining or serving happy hour cocktails. An additional breakfast nook provides further dining options. Head into the sitting area with a row of windows filled with leafy lakefront views. It's the perfect spot for watching your favorite sports and movies beneath a coffered ceiling. A separate flex space adjacent to the living room provides a versatile area for various possible uses. The split floor plan has a stunning primary suite with direct access to the lengthy rear porch. It's the perfect place to watch herons and wildlife on the lake while savoring a cup of coffee. Two custom walk-in closets will thrill fashion lovers with dedicated storage space for everything. The spa-like master bathroom showcases a stand-alone soaking tub, a separate shower and his-and-hers vanities. Guests have their own beautiful suites with custom walk-in closets and pristine private bathrooms. In addition, the home has two half baths and a second-floor loft/bonus room. This 500-sq.-ft space is ideal as a media room, home office, bunk room or family game room. Two insulated storage rooms can also be accessed on this upper level. The vast two-car garage has epoxy floors, a built-in work bench and ample space for storing tools, bikes and beach toys. It even has its own half bath with a sink for cleaning up. With no ARB in place, new owners have the freedom to add a carriage house or pool if desired. This welcoming home is conveniently close to the bay, Grand Boulevard, Sacred Heart, 30A shops and restaurants, and Topsail Hill Preserve State Park. Beautiful beaches are less than four miles away, providing something for everyone.
Features & Amenities
Interior
-
Other Interior Features
Breakfast Bar, Kitchen Island, Pantry
-
Total Bedrooms
3
-
Bathrooms
3
Area & Lot
-
Lot Features
Cleared, Level, Wooded
-
Lot Size(acres)
1.09
-
Property Type
Residential
-
Architectural Style
Craftsman Style
Exterior
-
Garage
Yes
-
Garage spaces
2
-
Construction Materials
Fiber Cement
-
Parking
Garage Door Opener, Attached
Financial
-
Sales Price
$1,249,000
-
Zoning
Resid Single Family
Schedule a Showing
Showing scheduled successfully.
Mortgage calculator
Estimate your monthly mortgage payment, including the principal and interest, property taxes, and HOA. Adjust the values to generate a more accurate rate.
Your payment
Principal and Interest:
$
Property taxes:
$
HOA dues:
$
Total loan payment:
$
Total interest amount:
$
Location
County
Walton
Elementary School
Van R Butler
Middle School
Emerald Coast
High School
South Walton
Listing Courtesy of Julie K Cumby , Scenic Sotheby's International Realty
RealHub Information is provided exclusively for consumers' personal, non-commercial use, and it may not be used for any purpose other than to identify prospective properties consumers may be interested in purchasing. All information deemed reliable but not guaranteed and should be independently verified. All properties are subject to prior sale, change or withdrawal. RealHub website owner shall not be responsible for any typographical errors, misinformation, misprints and shall be held totally harmless.

FOUNDER
ZenaGunsur
Call Zena today to schedule a private showing.

* Listings on this website come from the FMLS IDX Compilation and may be held by brokerage firms other than the owner of this website. The listing brokerage is identified in any listing details. Information is deemed reliable but is not guaranteed. If you believe any FMLS listing contains material that infringes your copyrighted work please click here to review our DMCA policy and learn how to submit a takedown request.© 2024 FMLS.
Be the First to Know About New Listings!
Let us tell you when new listings hit the market matching your search. By creating a FREE account you can:
-
Get New Listing Alerts by Email
We will notify you when new listings hit the market that match your search criteria. Be the first to know of new listings!
-
Save searches
Save your favorite searches with specific areas, property types, price ranges and features.
-
Save Your Favorite Listings
Save an unlimited number of listings on our site for easy access when you come back. You can also email all of your saved listings at one time.
Your registration is completed
Thank you for registering. You can now enjoy with full access to all site features:
-
Click heart icons on properties page and property detail page to add property to favorites
-
Click "Save Search" button on properties page to save your searches and access them later under saved searches
-
Click "Create e-alert" button and you will have the option to automatically receive email alerts when new matching listing hit the market
And if you have any questions, problems, comments or suggestions, click the Contact us button at the top of any page to get in touch!
Thanks for the sign up. We have sent an activation link to your email.
Check inbox
Open email
Check link in email


























































