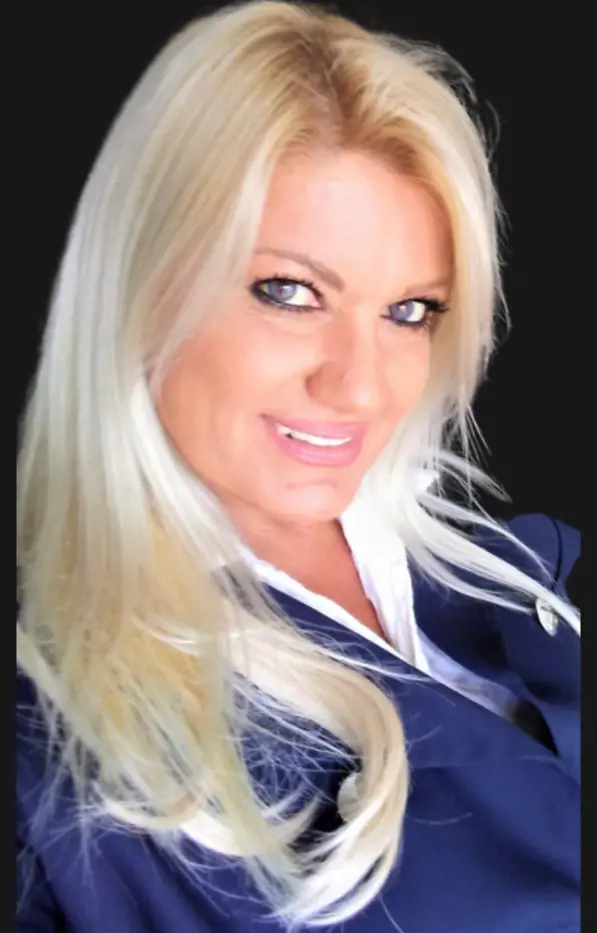Property
Beds
6
Full Baths
8
1/2 Baths
2
Year Built
2020
Sq.Footage
5,302
Everything you are looking for in your WaterColor dream home. This stunning home tucked into WaterColor's Lake District has been professionally designed and is being offered fully furnished. A spacious open concept design featuring a beautiful kitchen overlooking the patio & pool, which leads into the great room and dining space. All 6 bedrooms include ensuite bathrooms and are available on all 3 levels. Take the stairs or the ELEVATOR to the second floor and you will find a private master suite with a balcony, a guest suite, and a living space. The second level also offers full guest quarters with a kitchenette, bathroom, and laundry. Continue to the 3rd floor for an additional sitting room, bunk room, and so much more! No detail has been overlooked, this home is truly a must see!
Features & Amenities
Interior
-
Other Interior Features
Breakfast Bar, Fireplace, Fireplace Gas, Floor Hardwood, Furnished - All, Kitchen Island, Lighting Recessed, Pantry, Washer/Dryer Hookup, Woodwork Painted
-
Kitchen Appliances
Cooktop, Dishwasher, Dryer, Microwave, Range Hood, Refrigerator W/IceMk, Smoke Detector, Stove/Oven Gas, Washer, Wine Refrigerator
-
Room Type
Great Room, Dining Area, Kitchen, Master Bedroom, Bedroom
-
Total Bedrooms
6
-
Bathrooms
8
Area & Lot
-
Lot Features
Covenants, Within 1/2 Mile to Water
-
Lot Dimensions
55' x 110'
-
Property Type
A
-
Architectural Style
Beach House
-
Property Class
Residential
Exterior
-
Garage
Yes
-
Garage spaces
2
-
Construction Materials
Frame, Roof Metal, Roof Pitched, Siding CmntFbrHrdBrd
-
Other Exterior Features
Balcony, BBQ Pit/Grill, Pool - In-Ground, Porch, Shower
-
Parking
Garage
Financial
-
Sales Price
$6,500,000
-
Tax Amount
25141.94
-
Zoning
Resid Single Family
Schedule a Showing
Showing scheduled successfully.
Mortgage calculator
Estimate your monthly mortgage payment, including the principal and interest, property taxes, and HOA. Adjust the values to generate a more accurate rate.
Your payment
Principal and Interest:
$
Property taxes:
$
HOA dues:
$
Total loan payment:
$
Total interest amount:
$
Location
County
Walton
Elementary School
Dune Lakes
Middle School
Emerald Coast
High School
South Walton
Listing Courtesy of Misty McHenry , Berkshire Hathaway HomeServices
RealHub Information is provided exclusively for consumers' personal, non-commercial use, and it may not be used for any purpose other than to identify prospective properties consumers may be interested in purchasing. All information deemed reliable but not guaranteed and should be independently verified. All properties are subject to prior sale, change or withdrawal. RealHub website owner shall not be responsible for any typographical errors, misinformation, misprints and shall be held totally harmless.

FOUNDER
ZenaGunsur
Call Zena today to schedule a private showing.

* Listings on this website come from the FMLS IDX Compilation and may be held by brokerage firms other than the owner of this website. The listing brokerage is identified in any listing details. Information is deemed reliable but is not guaranteed. If you believe any FMLS listing contains material that infringes your copyrighted work please click here to review our DMCA policy and learn how to submit a takedown request.© 2024 FMLS.


































































