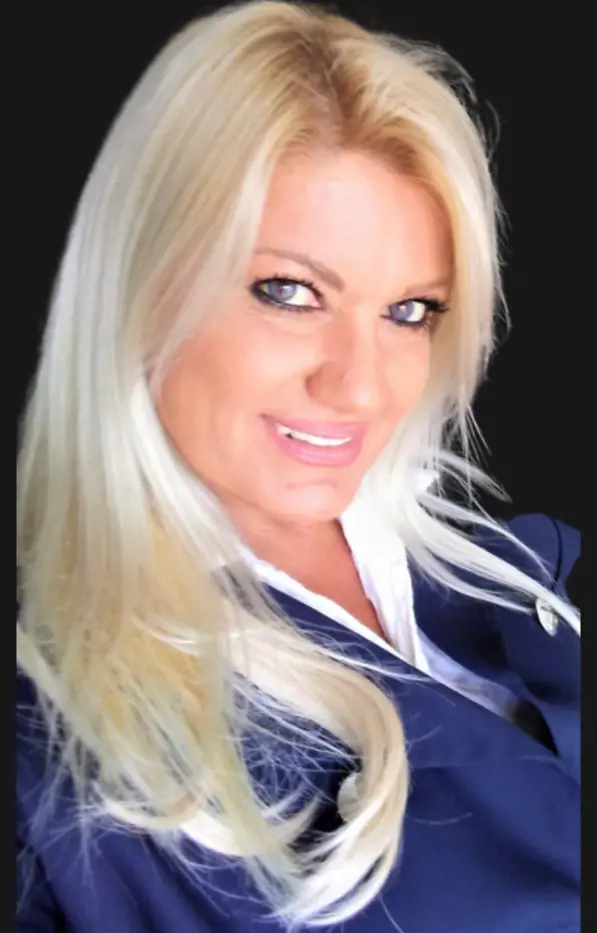Property
Beds
4
Full Baths
5
1/2 Baths
1
Year Built
2012
Sq.Footage
3,631
This luxurious Gulf front Alys Beach home is a must see. Located adjacent to Turtle Bale Green and steps to a designated walkover, this 3-story, 4 bedroom, 4.5 bath home with additional double bunk area, was impeccably designed by Alys Beach Town Architects Marianne Khoury-Vogt and Erik Vogt. Step onto the unique unhoned limestone tile of the home's first level where you will find the custom designed bunk area and two bedrooms each with beautiful adjoining full baths. The first level provides access to the impressive outdoor covered kitchen with grill, sink, refrigerator and ice-maker. The large outdoor living space also includes a beautiful fireplace. A stucco arch gracefully frames the alfresco dining area with a banquet sized concrete table and benches by James de Wulf.
Features & Amenities
Interior
-
Other Interior Features
Breakfast Bar, Ceiling Beamed, Ceiling Vaulted, Floor Hardwood, Floor Tile, Furnished - All, Hallway Bunk Beds, Kitchen Island, Lighting Recessed, Lighting Track, Upgraded Media Wing, Washer/Dryer Hookup, Window Treatment All, Woodwork Painted
-
Kitchen Appliances
Cooktop, Dishwasher, Disposal, Dryer, Fire Alarm/Sprinkler, Ice Machine, Microwave, Oven Self Cleaning, Range Hood, Refrigerator W/IceMk, Stove/Oven Gas, Washer
-
Room Type
Bedroom, Family Room, Dining Area, Half Bathroom, Living Room, Kitchen, Full Bathroom, Master Bedroom, Master Bathroom, Loggia, Courtyard, Balcony
-
Total Bedrooms
4
-
Bathrooms
5
Area & Lot
-
Lot Features
Covenants, Dead End, Flood Insurance Req
-
Lot Dimensions
75X22X55X107X37
-
Property Type
A
-
Architectural Style
Other
-
Property Class
Residential
Exterior
-
Garage
No
-
Construction Materials
Concrete, Block, Stucco
-
Other Exterior Features
Balcony, BBQ Pit/Grill, Fenced Lot-Part, Fenced Privacy, Fireplace, Patio Covered, Patio Enclosed, Pool - Enclosed, Pool - In-Ground, Porch Open, Separate Living Area, Shower, Sprinkler System, Summer Kitchen
-
Parking
Carport
Financial
-
Sales Price
$11,500,000
-
Tax Amount
94331.44
-
Zoning
Resid Single Family
Schedule a Showing
Showing scheduled successfully.
Mortgage calculator
Estimate your monthly mortgage payment, including the principal and interest, property taxes, and HOA. Adjust the values to generate a more accurate rate.
Your payment
Principal and Interest:
$
Property taxes:
$
HOA dues:
$
Total loan payment:
$
Total interest amount:
$
Location
County
Walton
Elementary School
Dune Lakes
Middle School
Seaside
High School
South Walton
Listing Courtesy of Keith Flippo , The Premier Property Group Seacrest Office
RealHub Information is provided exclusively for consumers' personal, non-commercial use, and it may not be used for any purpose other than to identify prospective properties consumers may be interested in purchasing. All information deemed reliable but not guaranteed and should be independently verified. All properties are subject to prior sale, change or withdrawal. RealHub website owner shall not be responsible for any typographical errors, misinformation, misprints and shall be held totally harmless.

FOUNDER
ZenaGunsur
Call Zena today to schedule a private showing.

* Listings on this website come from the FMLS IDX Compilation and may be held by brokerage firms other than the owner of this website. The listing brokerage is identified in any listing details. Information is deemed reliable but is not guaranteed. If you believe any FMLS listing contains material that infringes your copyrighted work please click here to review our DMCA policy and learn how to submit a takedown request.© 2024 FMLS.











































