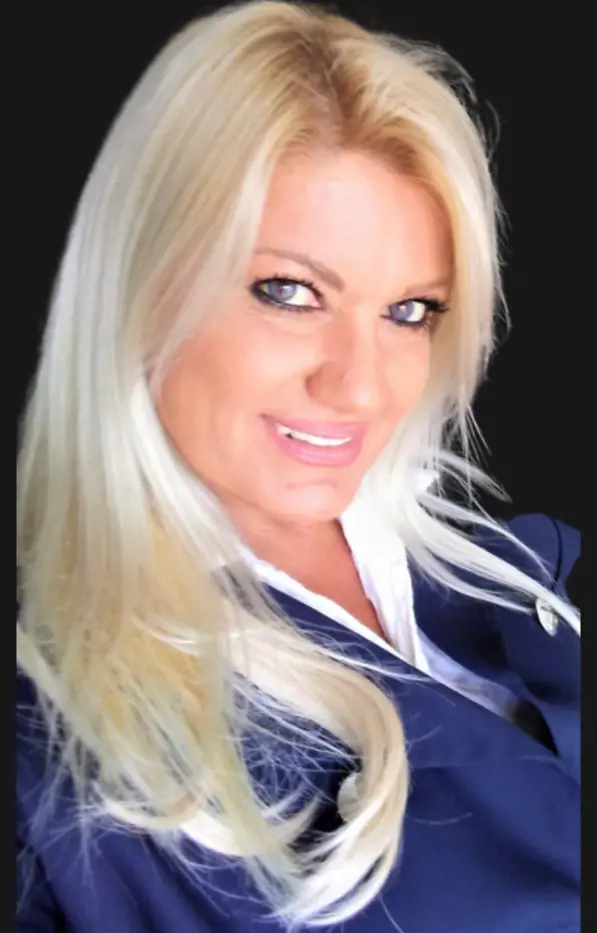Property
Beds
5
Full Baths
7
1/2 Baths
1
Year Built
2009
Sq.Footage
7,000
The harmonious blend of materials and finishes, offered by what is undoubtedly the most luxurious of all those homes for sale in The Retreat, creates a truly entrancing environment. Three magnificent floors feature extraordinary details, refined until absolutely perfect. A gently curved stair leads to the front door where the experience begins. The entry foyer is a unique transitional space, enveloped by tabby stone walls. Venture to the main house or attached carriage house from this point. The carriage house is fully-equipped to serve as a self-contained guest residence with full kitchen, living area, bedroom and bath. Into the main house, striking glass pendants reflect their ambiance off an antique mirrored ceiling into a gracious reception room. A guest suite with private bath is
Features & Amenities
Interior
-
Other Interior Features
Breakfast Bar, Built-In Bookcases, Ceiling Beamed, Ceiling Cathedral, Ceiling Crwn Molding, Ceiling Raised, Ceiling Tray/Cofferd, Ceiling Vaulted, Elevator, Floor Hardwood, Floor Marble, Furnished - None, Guest Quarters, Handicap Provisions, Kitchen Island, Lighting Recessed, Lighting Track, Pantry, Upgraded Media Wing, Walls Mirrored, Walls Paneled, Walls Wainscoting, Washer/Dryer Hookup, Wet Bar, Woodwork Stained
-
Kitchen Appliances
Auto Garage Door Opn, Cooktop, Dishwasher, Disposal, Fire Alarm/Sprinkler, Ice Machine, Intercom, Jennaire Type, Microwave, Oven Double, Range Hood, Refrigerator, Refrigerator W/IceMk, Security System, Smoke Detector, Smooth Stovetop Rnge, Washer, Wine Refrigerator
-
Room Type
Foyer, Media Room, Living Room, Florida Room, Kitchen, Library, Master Bedroom, Office, Bedroom, Courtyard
-
Total Bedrooms
5
-
Bathrooms
7
Area & Lot
-
Lot Features
Aerials/Topo Availbl, Covenants, Restrictions
-
Lot Dimensions
70.66X47.72X202.71X199.56
-
Property Type
A
-
Architectural Style
Contemporary
-
Property Class
Residential
Exterior
-
Garage
No
-
Construction Materials
Concrete, Roof Concrete, Slab
-
Other Exterior Features
Balcony, Columns, Deck Covered, Guest Quarters, Hot Tub, Hurricane Shutters, Shower
Financial
-
Sales Price
$5,500,000
-
Zoning
Resid Single Family
Schedule a Showing
Showing scheduled successfully.
Mortgage calculator
Estimate your monthly mortgage payment, including the principal and interest, property taxes, and HOA. Adjust the values to generate a more accurate rate.
Your payment
Principal and Interest:
$
Property taxes:
$
HOA dues:
$
Total loan payment:
$
Total interest amount:
$
Location
County
Walton
Elementary School
Van R Butler
Middle School
Emerald Coast
High School
South Walton
Listing Courtesy of Blake A Morar , Scenic Sotheby's International Realty
RealHub Information is provided exclusively for consumers' personal, non-commercial use, and it may not be used for any purpose other than to identify prospective properties consumers may be interested in purchasing. All information deemed reliable but not guaranteed and should be independently verified. All properties are subject to prior sale, change or withdrawal. RealHub website owner shall not be responsible for any typographical errors, misinformation, misprints and shall be held totally harmless.

FOUNDER
ZenaGunsur
Call Zena today to schedule a private showing.

* Listings on this website come from the FMLS IDX Compilation and may be held by brokerage firms other than the owner of this website. The listing brokerage is identified in any listing details. Information is deemed reliable but is not guaranteed. If you believe any FMLS listing contains material that infringes your copyrighted work please click here to review our DMCA policy and learn how to submit a takedown request.© 2024 FMLS.




































